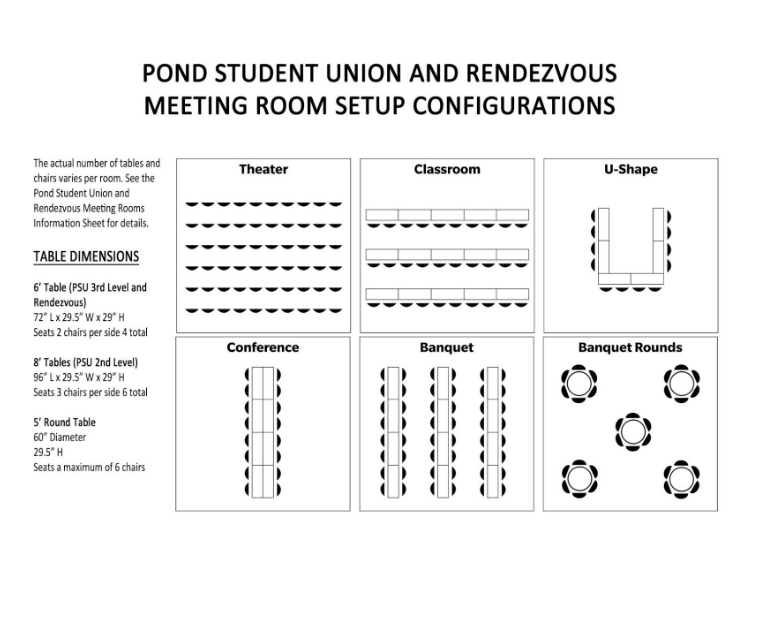Rendezvous Venue
Completed in 2007 the Rendezvous complex is multi-purpose facility which houses academic classrooms and Residence Halls. The Rendezvous has three small conference rooms which may be reserved through Scheduling and Event Services.
Rendezvous-Meeting Rooms
|
Name of Room |
Dimensions L x W |
U-Shape (Standard) |
Round |
Theater |
Classroom |
Conference |
Banquet |
|
Suite A |
23' x 23' |
30 |
30 |
50 |
25 |
18 |
36 |
|
Suite B |
23' x 23' |
30 |
30 |
50 |
25 |
18 |
36 |
|
Suite C |
23' x 7' |
- |
- |
20 |
- |
18 |
- |
|
Suite A, B, C Combined |
23' x 63' |
- |
50 |
125 |
50 |
- |
66 |
*All Rendezvous rooms are equipped with distance learning capability.
Meeting Room Information and Setups

Audio Visual
The Rendezvous contain up to date technology to meet your AV needs. Please contact Scheduling and Event Services directly to discuss how our technology can enhance your event.
Departments are charged $50.00 for a basic AV set-up which includes: podium and microphone, laptop connected to a flat panel TV or laptop connected to a computer video projector and screen, and a conference phone. Please be prepared to bring presentations on an external drive or be prepared with your Cloud login.
If your event will require more than a basic set-up, please complete contact the Scheduling Office to discuss the details.
